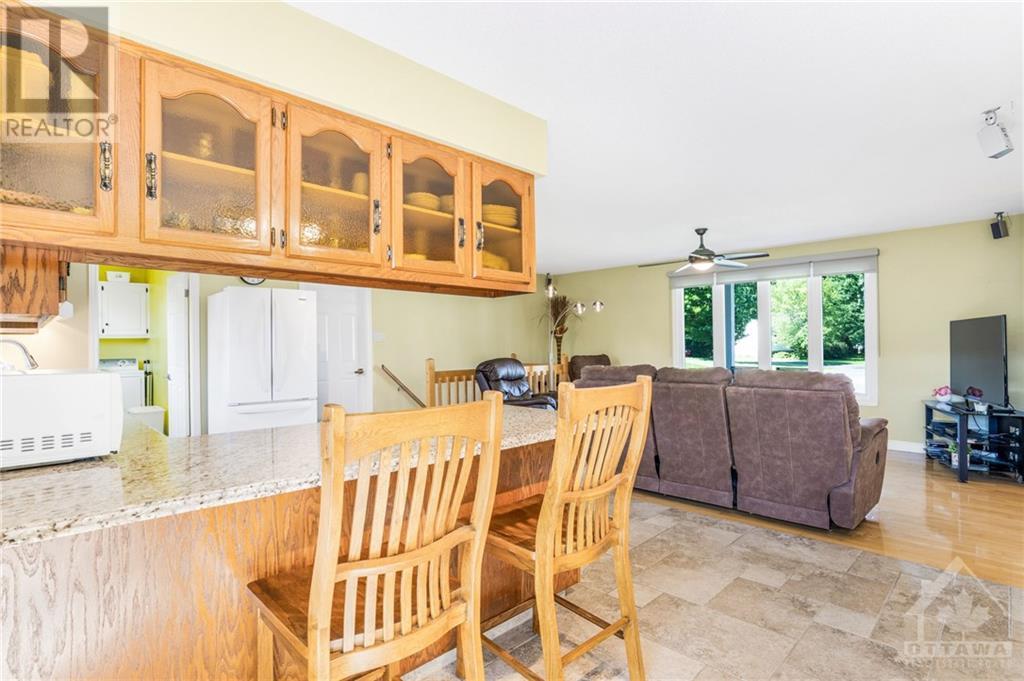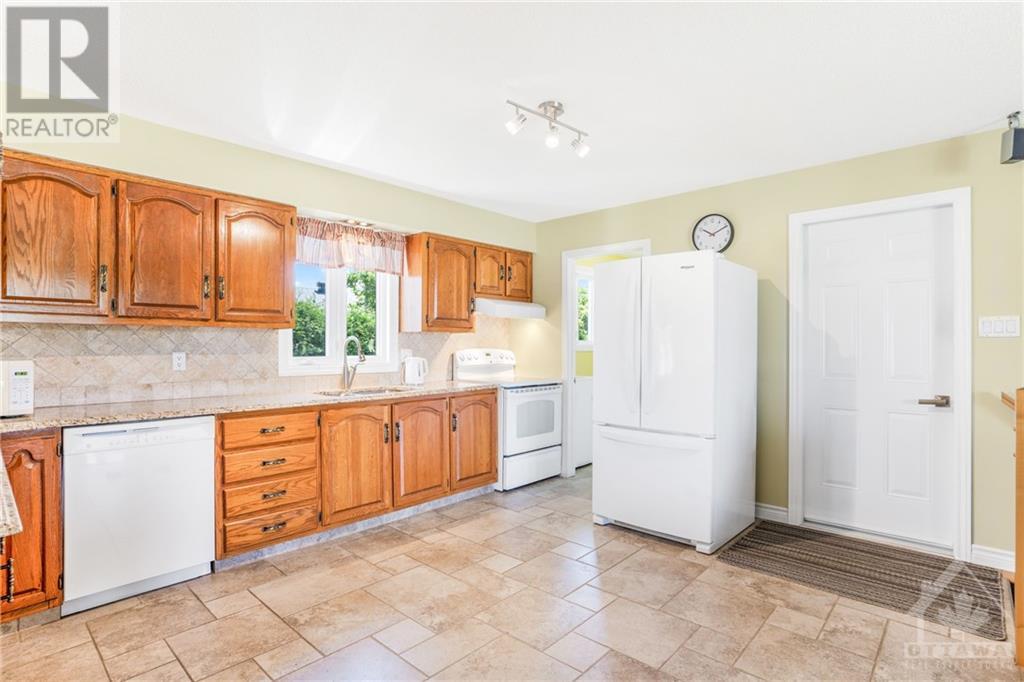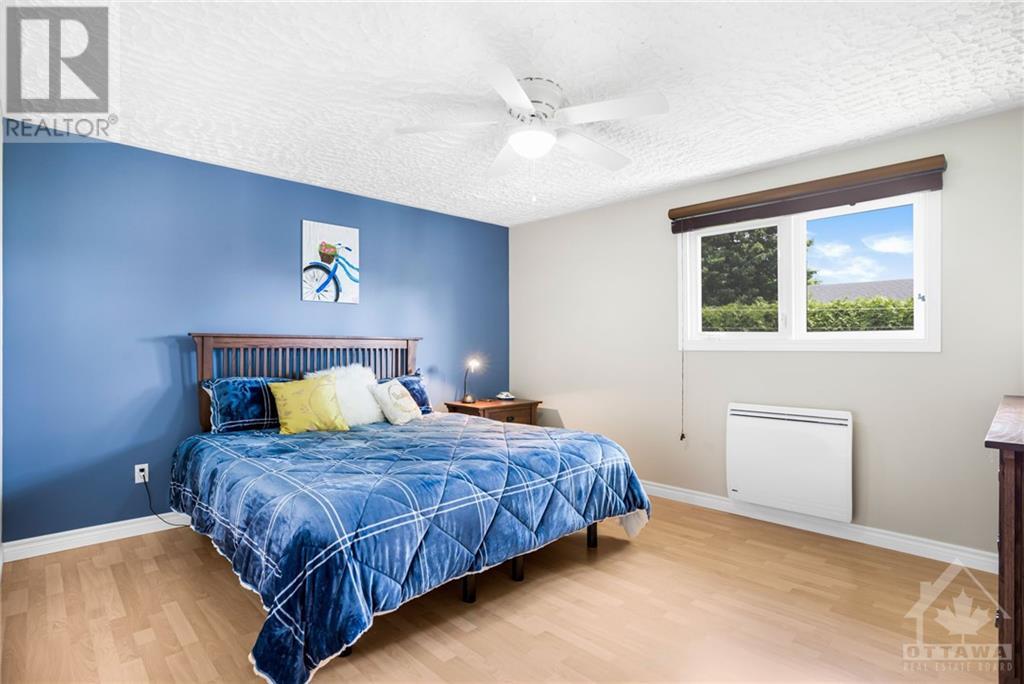76 GUY STREET
St Isidore, Ontario K0C2B0
$499,900
| Bathroom Total | 2 |
| Bedrooms Total | 3 |
| Half Bathrooms Total | 1 |
| Year Built | 1978 |
| Cooling Type | Wall unit |
| Flooring Type | Hardwood, Laminate, Ceramic |
| Heating Type | Baseboard heaters, Space Heater |
| Heating Fuel | Electric, Propane |
| Stories Total | 1 |
| Recreation room | Basement | 9'2" x 23'0" |
| Recreation room | Basement | 19'11" x 26'0" |
| Utility room | Basement | 12'10" x 23'4" |
| 3pc Bathroom | Basement | 10'0" x 3'10" |
| Kitchen | Main level | 9'11" x 11'4" |
| Eating area | Main level | 9'9" x 11'0" |
| Living room | Main level | 10'6" x 17'0" |
| Foyer | Main level | 4'11" x 7'5" |
| 3pc Bathroom | Main level | 12'4" x 5'7" |
| Primary Bedroom | Main level | 12'6" x 14'4" |
| Bedroom | Main level | 10'5" x 12'2" |
| Bedroom | Main level | 11'1" x 9'11" |
| Sunroom | Main level | 12'0" x 15'0" |
| Laundry room | Main level | 10'5" x 5'2" |
YOU MAY ALSO BE INTERESTED IN…
Previous
Next

























































